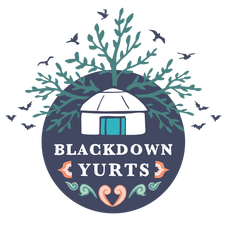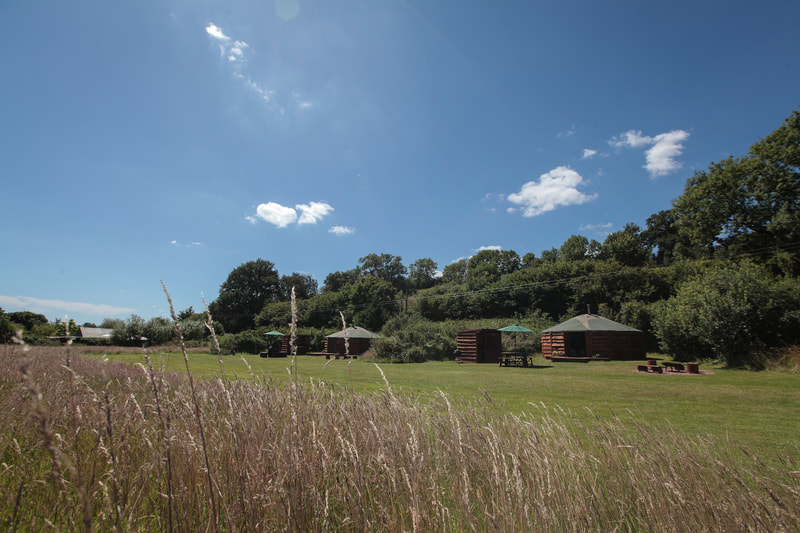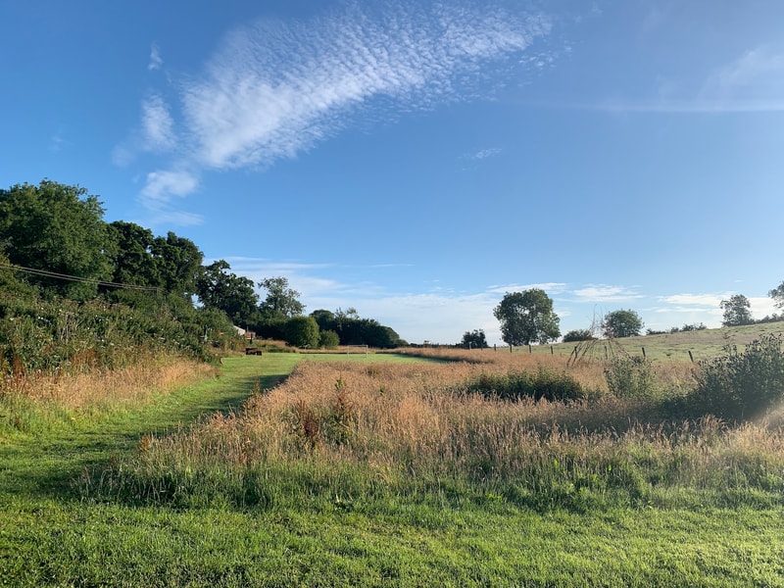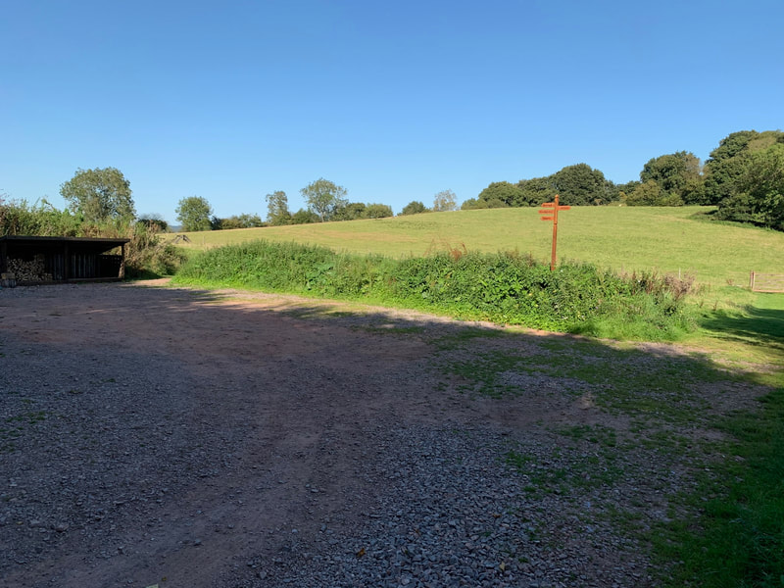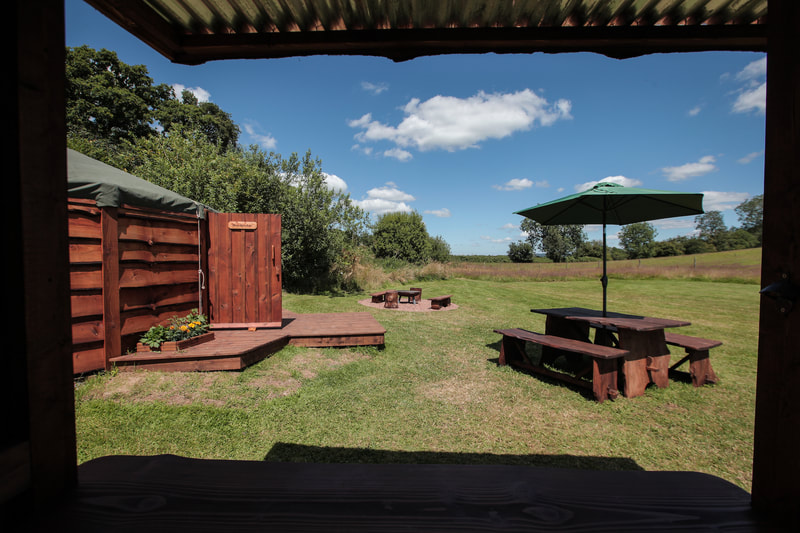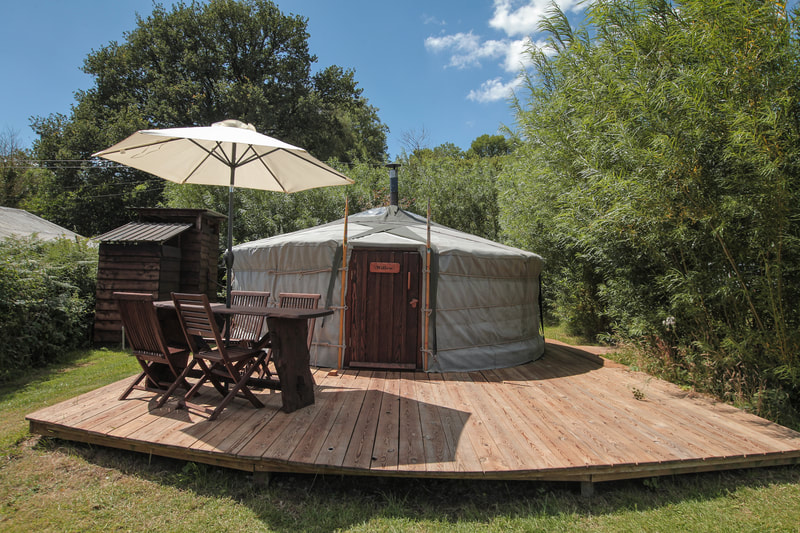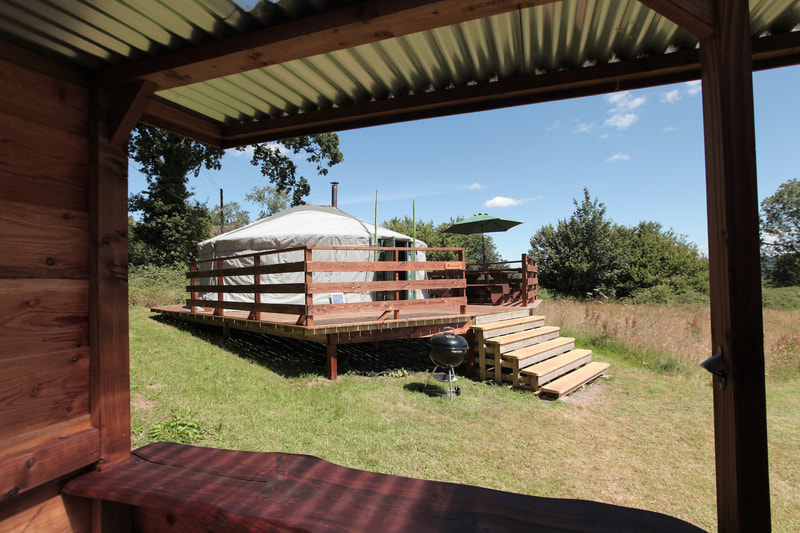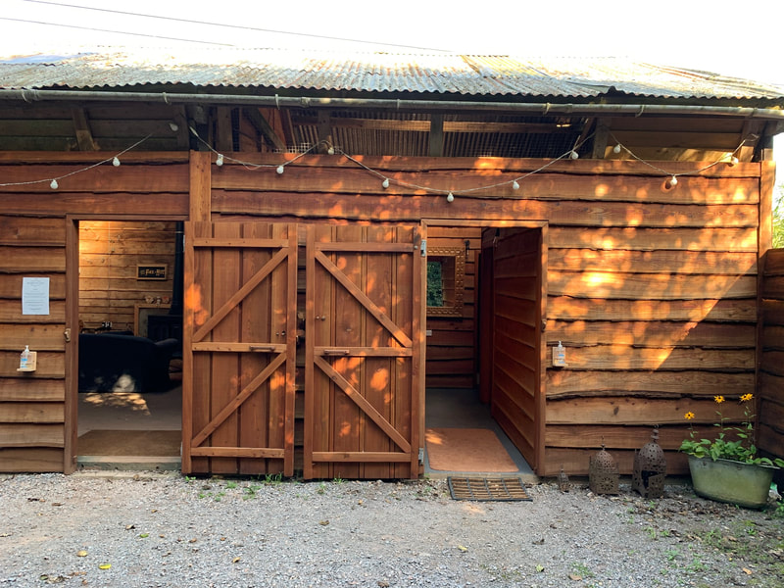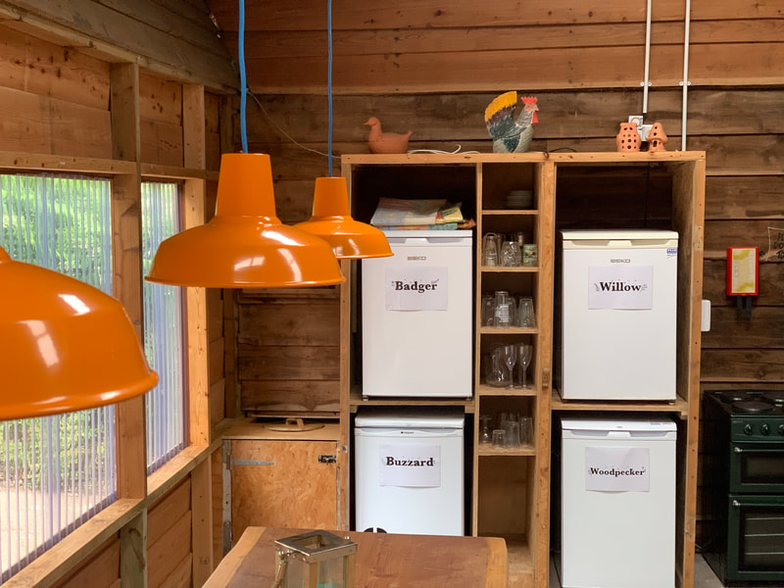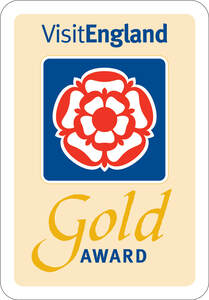Equality, Diversity, Inclusivity and Accessibility at Blackdown Yurts
Here at Blackdown Yurts all are welcome and are treated equally whether they be our guests or our staff.
If you have any doubts about the suitability of our site for your specific needs please do get in touch with Katie by email or phone. We will endeavour to accommodate your requirements.
If you have any doubts about the suitability of our site for your specific needs please do get in touch with Katie by email or phone. We will endeavour to accommodate your requirements.
An overview of our site:
Our site is predominantly flat with a gravel entrance drive and gravel car park. The rest of the area is predominantly level grass with a slight rise to Buzzard Yurt. The grass is mown short around each yurt and in the main yurt field. There is a mown pathway between Willow and the main field and the main field and Buzzard Yurt. Around the fringes of the field the grass is kept long for wildlife.
Accessing our yurts:
Each yurt is located on a raised deck, in the case of Willow, Badger and Woodpecker Yurts this is not very far off the ground. Willow (pictured below centre) has near level access from the side, but a step of approximately 25cm off the front of the deck. Badger (pictured above) and Woodpecker (below left) have a small deck protruding from the front of the door (deck height off the ground is between around 20 and 30cm). Buzzard Yurt (below right) is located on a raised deck with six wooden steps for access. There is a railing around the deck.
The door apertures into the yurts are the following sizes:
There is a small threshold into Badger, Willow and Woodpecker yurts of around 6cm in height. The threshold at Buzzard is higher at about 17cm. The interior of each yurt has a level floor with coir matting laid on decking boards. Colourful rugs on the floor may present a slight trip hazard to those with mobility difficulties but these can be taken up if necessary.
The camp kitchen access varies in width from 72cm in the case of Buzzard to 80cm in the case of Badger.
The compost toilets are accessed by three steps up to the main toilet. There is level access to the adjacent urinal.
- Badger 92cm wide x 152cm high
- Buzzard 77cm wide x 141cm high
- Willow 71cm wide x 130cm high
- Woodpecker 94cm wide x 151cm high
There is a small threshold into Badger, Willow and Woodpecker yurts of around 6cm in height. The threshold at Buzzard is higher at about 17cm. The interior of each yurt has a level floor with coir matting laid on decking boards. Colourful rugs on the floor may present a slight trip hazard to those with mobility difficulties but these can be taken up if necessary.
The camp kitchen access varies in width from 72cm in the case of Buzzard to 80cm in the case of Badger.
The compost toilets are accessed by three steps up to the main toilet. There is level access to the adjacent urinal.
The barn and bathrooms:
These are located a short way from the car park along a gravel drive. There is a small step (around 7cm) up into the barn and the bathroom corridor, then level access into each of the private bathrooms from there. One of the bathroom doors is wider than the others at 74cm. The others are 64cm wide. If you require wide access please let us know and we will arrange for your yurt to have use of that particular bathroom.
The fridges are located one above the other in the communal barn - should you specifically require a low or high fridge for your stay please ask.
The fridges are located one above the other in the communal barn - should you specifically require a low or high fridge for your stay please ask.
Contact us:
In Devon's Hidden Valley, discover the abundance of nature and wildlife
in beautiful surroundings with a unique glamping adventure.
in beautiful surroundings with a unique glamping adventure.
Copyright The Creative Business Network © 2018
